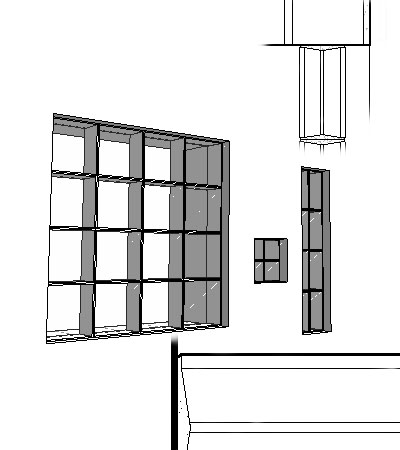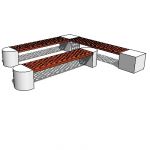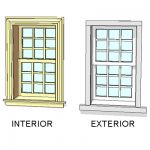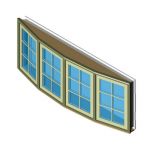1. Attention
- Important Information - Please Read Carefully.
This End User
License Agreement ("Agreement") constitutes a valid and binding
agreement between you and Form Fonts for the use of the Licensed Content
(as defined below). You are required to read this Agreement and agree
to all of its terms and conditions in order to access and use the Licensed
Content.
By using any
of the services provided by Form Fonts or by accessing or using the
Licensed Content, you agree to be bound by the terms of this Agreement.
2. Definitions.
"Agreement"
refers to this End User License Agreement.
"Form
Fonts" means Form Fonts, a California corporation.
"Licensed
Content" means any models, textures, scripts, cut outs, images,
or other world-making artifacts or artwork provided by Form Fonts.
"Person"
means an individual or entity, including without limitation a corporation,
partnership, or limited liability company.
"Subscriber"
means each Person who establishes or accesses a connection ("account")
for access to and/or use of the Website, Licensed Content or other services
provided by Form Fonts and who has agreed to be bound by the terms and
conditions of this Agreement.
"Website"
means the interactive service owned and operated by Form Fonts, both
on-line on the Internet's World Wide Web, including without limitation
the website www.formfonts.com, as well as through
the downloading of a "plug-in," utility or enhancement that
transfers all or a portion of the on-line functionality to the SubscriberÕs
computer. This service consists of information services and content
provided by Form Fonts, affiliates of Form Fonts and other third parties.
3. License
Grants.
Provided you
agree and comply with the terms and conditions of this Agreement, during
the term of this Agreement, Form Fonts grants you a limited, non-exclusive,
personal, non-sublicensable, non-assignable, non-transferable license
to access Form Fonts' Website and to download and use the Licensed Content
onto a single computer. Your use of the Licensed Content shall be limited
to the use of the Licensed Content in the design, creation and presentation
of static 3 dimensional models, animation and renderings.
4. License
Restrictions.
(a) Notwithstanding
anything in this Agreement to the contrary, you may not:
(i) publish,
market, distribute, gift, assign, transfer, sell, sublicense, or grant
rights in or to the Website or the Licensed Content to another Person,
except as expressly provided in this Agreement or as provided by prior
written consent of Form Fonts any Licensed Content;
(ii) cause,
permit or authorize the modification, creation of derivative works,
translation, reverse engineering, decompiling, or disassembling or hacking
of the Website or any Licensed Content;
(iii) export
or re-export the Licensed Content in violation of any applicable export
laws;
(iv) use the
Website or Licensed Content in any way that would violate any applicable
law, regulation, or ordinance;
(v) access
or use the Website or any Licensed Content to create, develop, transmit,
or store information that: (A) infringes any third party's intellectual
property or other proprietary rights, (B) is abusive, defamatory, harmful,
or obscene, or (C) interferes with or obstructs the normal performance
of another Person's use of the Website or Licensed Content.
(b) Your subscription
and access to the Website and use of Licensed Content and other services
provided by Form Fonts will be monitored by Form Fonts by the use of
software agents. Suspicious activities such as abnormal downloads or
login activities may result in the automatic and temporary suspension
of your subscription. Form Fonts will use its best efforts to promptly
notify you if any such action to suspend your subscription is taken.
5. Proprietary
Rights.
This Agreement
provides you with a limited license to access the Website and to download
and use the Licensed Content. Form Fonts retains all right, title, and
interest in and to all copyright, trade names, trademarks, servicemarks,
and other proprietary or intellectual property rights in and to the
Website and the Licensed Content. All rights not specifically granted
in this Agreement, including Federal and International Copyrights, are
expressly reserved by Form Fonts.
Form Fonts
and any logos associated therewith are trademarks or trade names of
Form Fonts (the "Form Fonts Marks"). All rights reserved.
All other trademarks or trade names appearing on the Website and/or
any Licensed Content or other material are the property of their respective
owners. Subscriber agrees not to challenge or assert any claim against
the validity of Form Fonts' ownership of the Form Fonts Marks, or against
the marks of any other licensor, third party content or information
provider to Form Fonts. Subscribers shall not reproduce or use (or authorize
the reproduction or use of) the Form Fonts Marks in any manner other
than as expressly authorized in writing by an authorized officer of
Form Fonts.
6. Payment.
You acknowledge
that access to portions of the Website and the downloading and use of
Licensed Content is only available to paid Subscribers.
As a Subscriber
you are paying for the right to use the Licensed Content in accordance
with the terms and conditions of this Agreement. You have not purchased
and do not own any Licensed Content downloaded from the Website. You
have the right to use the Licensed Content only while your subscription
is active and in good standing. If your subscription should be terminated,
suspended, or cancelled for any reason, your access to the Website and
to the use of any Licensed Content shall cease and you shall cease from
any further use of any Licensed Content, including the use of any Licensed
Content previously downloaded and stored on your computer for any purpose
whatsoever.
7. Representations
and warranties.
You represent
and warrant that: (a) you possess the legal right and ability to enter
into this Agreement and to comply with its terms and conditions, (b)
you will access the Website and use the Licensed Content for lawful
purposes only and in accordance with this Agreement and all applicable
laws, regulations, as well as the Form Fonts conditions
of use,
and privacy
policy,
and (c) you will always provide and maintain true, accurate, current
and accurate information as requested by Form Fonts.
8. Indemnification.
You agree to
indemnify, hold harmless and defend Form Fonts and its affiliates, parents,
subsidiaries, shareholders, directors, officers, employees, agents,
and representatives (collectively "Representatives") at your
expense, against any third party actions, claims, damages, lawsuits,
or proceedings (including without limitation reasonable legal fees and
costs) incurred by Form Fonts or any of its Representatives arising
out of, relating to or in connection with your (a) violation of or breach
of any term of this Agreement or any policy or conditions of use referenced
herein, or (b) use or misuse of the Website or the Licensed Content.
9. Term; Termination.
(a) This Agreement
will be effective as of the date you accept this Agreement, thereby
expressly agreeing to the terms and conditions of this Agreement and
will remain in effect until terminated by either party as set forth
below. You acknowledge that by using any of the services provided by
Form Fonts or by accessing or using the Licensed Content, you agree
to be bound by the terms of this Agreement.
(b) You may
terminate this Agreement at any time provided you cease all use of the
services and Licensed Content provided by Form Fonts and you destroy
or remove from your computer, networks and other storage media all copies
of any Licensed Content in your possession or control. If you choose
to terminate this Agreement prior to the end of a billing period, your
account will maintain active through the end of the billing period.
(c) Form Fonts
may terminate this Agreement at any time, with or without cause, by
providing notice to you and/or preventing your access to the Website
or Licensed Content. If Form Fonts terminates this Agreement, your subscription
will end and all access to the Website, Licensed Content and other Form
Fonts services will end.
(d) You
agree that in the event this Agreement is terminated or cancelled, no
refunds of any subscription fees will be made, except where prohibited
by law.
10. Disclaimer
of Warranties.
(a) The Website,
Licensed Content and other services provided by Form Fonts are provided
"as is" and there are no warranties, claims or representations
made by Form Fonts, either express or implied, or statutory, with respect
to the Website, Licensed Content or any other services provided by Form
Fonts, including warranties of quality, performance, non-infringement,
merchantability, or fitness for a particular purpose, nor are there
any warranties created by course of dealing, course of performance,
or trade usage. Form Fonts does not represent or warranty that the Website,
Licensed Content or other services will always be available, accessible,
uninterrupted, timely, secure, accurate, complete, error-free, or will
operate without data loss. Form Fonts does not warrant any connection
to or transmission from the Internet.
(b) You acknowledge
that the entire risk arising out of the use of the Website, Licensed
Content or other services provided by Form Fonts remains with you to
the maximum extend provided by law.
(c) As some
jurisdictions do not allow some of the exclusions set forth in this
Section, some of these exclusions may not be applicable to you.
11. General
Provisions.
(a) Agreement
Binding; Amendment. This Agreement shall be binding upon the heirs,
executors, administrators, successors and assigns of the parties hereto.
This Agreement may not be amended, changed or modified by any party,
except by the prior written consent of the parties.
(b) Authority
to Execute. The individuals who are signing this Agreement on behalf
of entities represent and warrant that they are, respectively, duly
authorized to sign on behalf of the entities and to bind the entities
fully to each and all of the obligations set forth in this Agreement.
(c) Entire
Agreement. This Agreement and the conditions
of use
and privacy
policy
constitute the entire agreement between the parties hereto with respect
to the subject matter hereof. This Agreement supersedes and replaces
all prior understandings, negotiations, commitments, writings and agreements
between the parties hereto, whether written or oral, express or implied,
with respect to its subject matter. Each party to this Agreement acknowledges
that no representations, warranties, inducements, promises or agreements,
oral or otherwise, have been made by any party, or anyone acting on
behalf of any party, which are not embodied herein or within the conditions
of use or privacy policy.
(d) Governing
Law; Venue. The laws of the state of California (without giving effect
to its conflicts of laws principles) govern all matters arising out
of or relating to this Agreement and all of the transactions it contemplates,
including without limitation, its validity, interpretation, construction,
performance, and enforcement. Any action or proceeding arising out of
or relating to this Agreement or arising out of or in any manner relating
to the relationship between the parties shall only be brought in the
state or federal courts in San Diego, California, and each of the parties
hereto submits to the personal jurisdiction of such court (and of the
appropriate appellate courts wherever located) in any such action or
proceeding, and selects the courts in San Diego, California for proper
venue in any such action or proceeding.
(e) No Implied
Waiver. No waiver of any of the provisions of this Agreement shall be
deemed, or shall constitute, a waiver of any other provisions, whether
or not similar, nor shall any waiver constitute a continuing waiver.
No waiver shall be binding unless executed in writing by the party making
the waiver.
(f) Severability.
If any provision of this Agreement is held invalid, illegal or unenforceable
for any reason by any court of competent jurisdiction (or, if applicable,
an arbitrator), the remaining provisions of this Agreement shall not
be affected and shall remain in full force and effect, and this Agreement
shall be construed as if such invalid, illegal or unenforceable provision
had not been contained in this Agreement. Any provision of this Agreement
held invalid, illegal or unenforceable only in part or degree shall
remain in full force and effect to the extent not held invalid, illegal
or unenforceable.
(g) Additional
Information. All questions concerning this Agreement should be directed
to: Form Fonts, P.O. Box 40319, San Diego, California 92164-0319 U.S.A.
e-mail: info@formfonts.com.
(h) Acknowledgement.
You hereby acknowledge that you have read, understood and agree to the
terms and conditions of this Agreement in their entirety.




